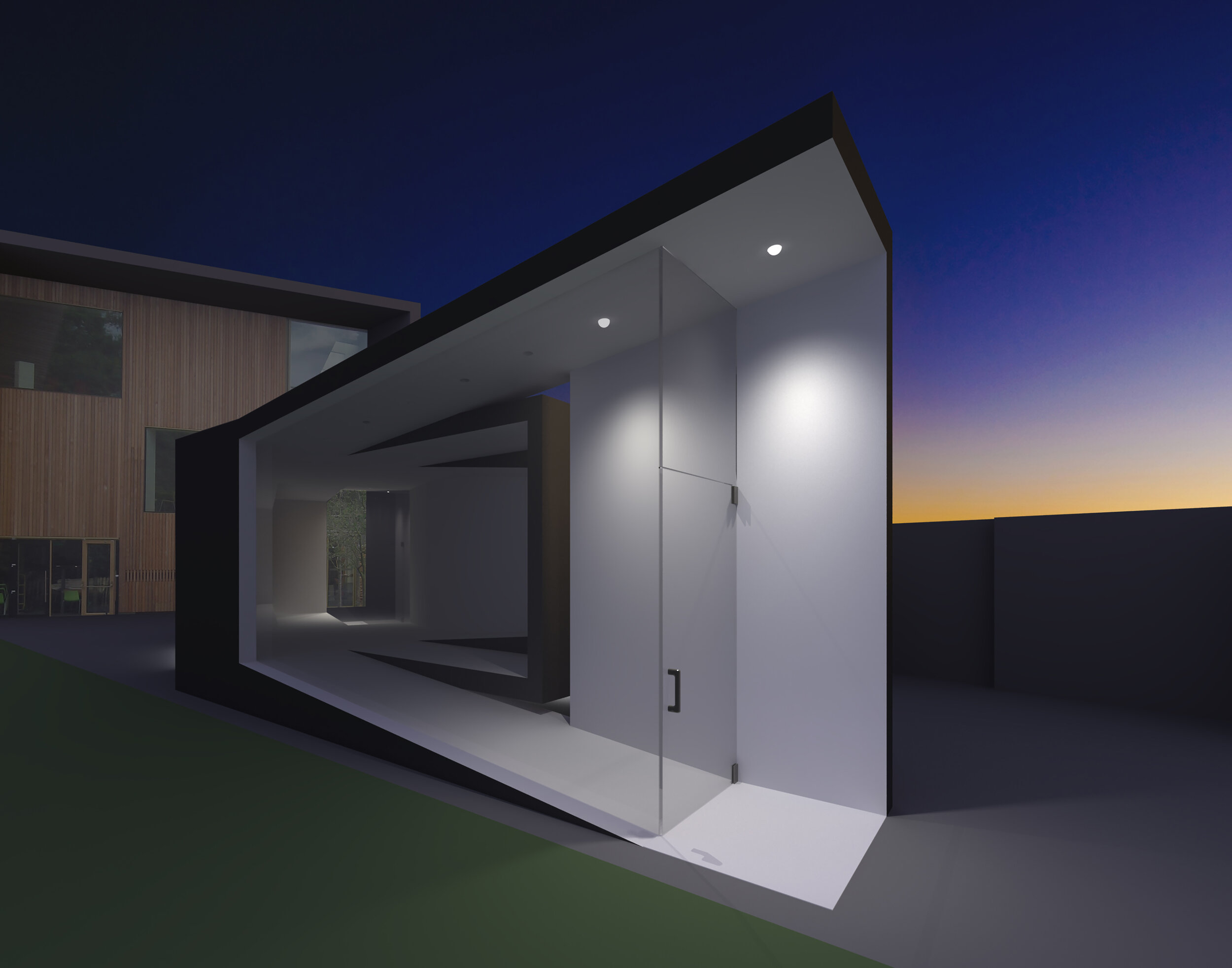
ART FUND PAVILLION
As structure flips, mirrors and repeats, a pavilion takes shape; expansion in monochrome
Art Fund Pavillion
London, United Kingdom
This project endeavors to transgress the format of the ubiquitous New York City lot. Faced with a quandary of the Manhattan loft or Brooklyn townhouse, the clients chose to defy the later insisting that one typology might borrow from the other and fit neatly within. Led by a strong design sensibility and modern aesthetic, the clients' priority demanded maximum light and open space. This was achieved by inserting vertical volumes as double height spaces clad with full height windows.
To unlock the problem of the confined width of the townhouse, the stair hall was isolated and pushed out to the rear of the addition becoming a singular vertical identity. As one progresses from floor to floor, privacy increases and terminates in a modified townhouse plan. Overall, the project uses subtle variants of a hue addressed through different materials such that the reading is one of a continuous monochromatic flow. ultimately, the final experience is one of unremitting open space the loft itself, inserted within the townhouse.













